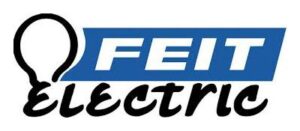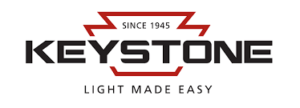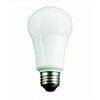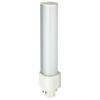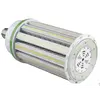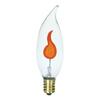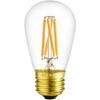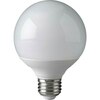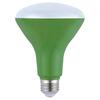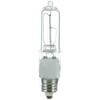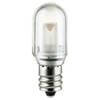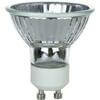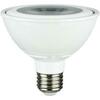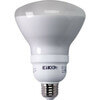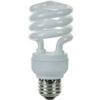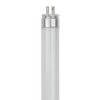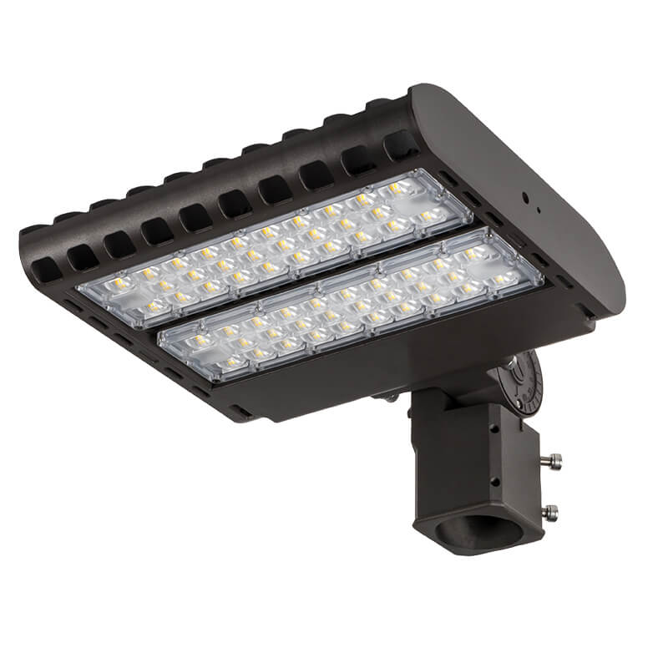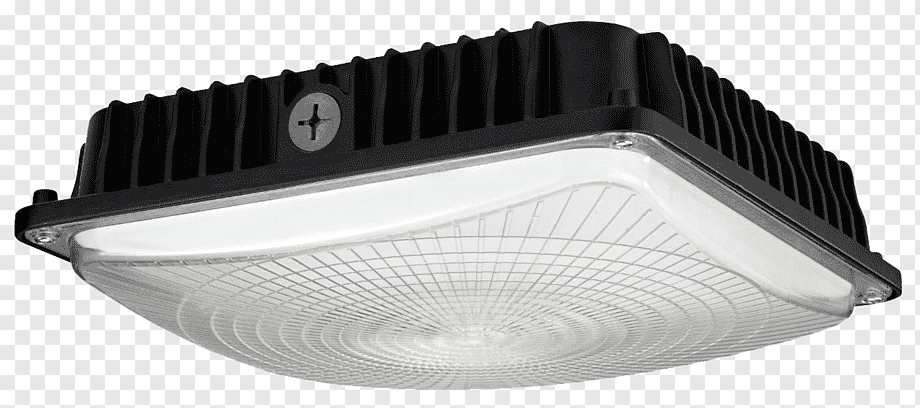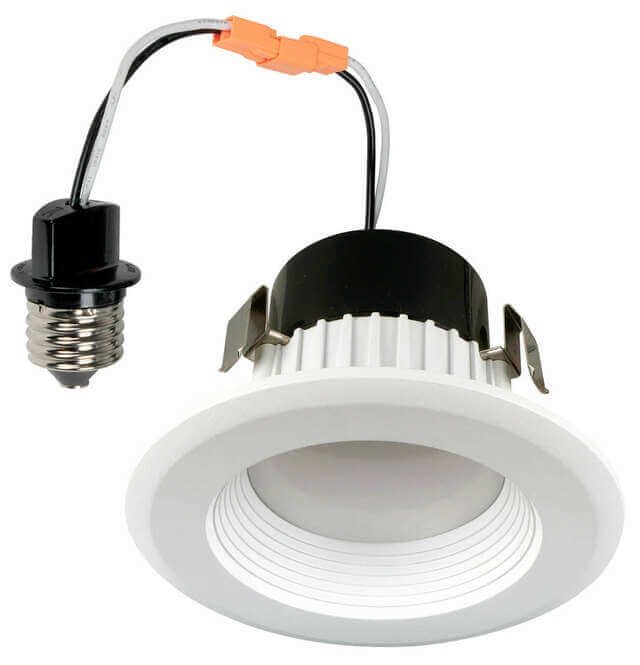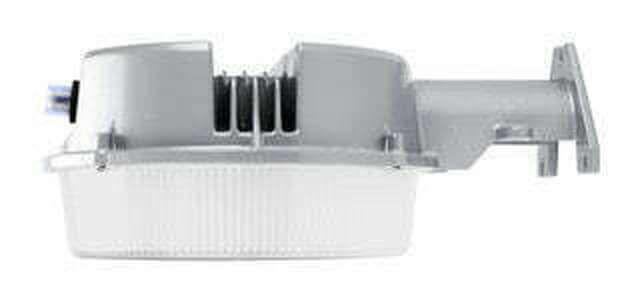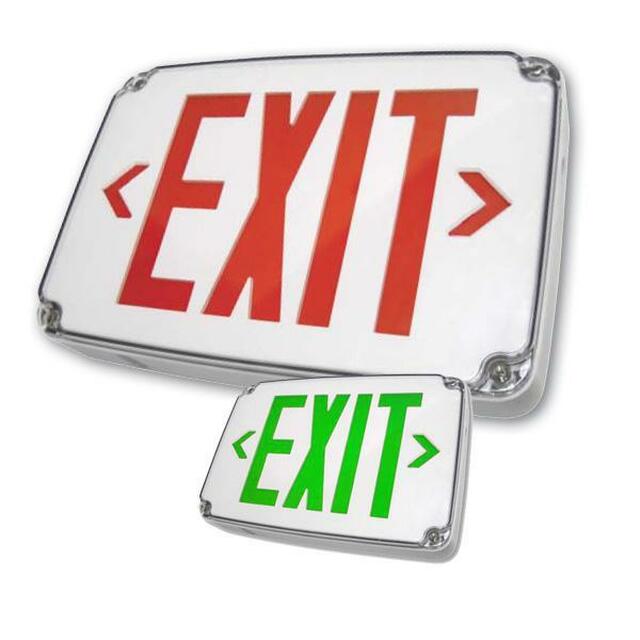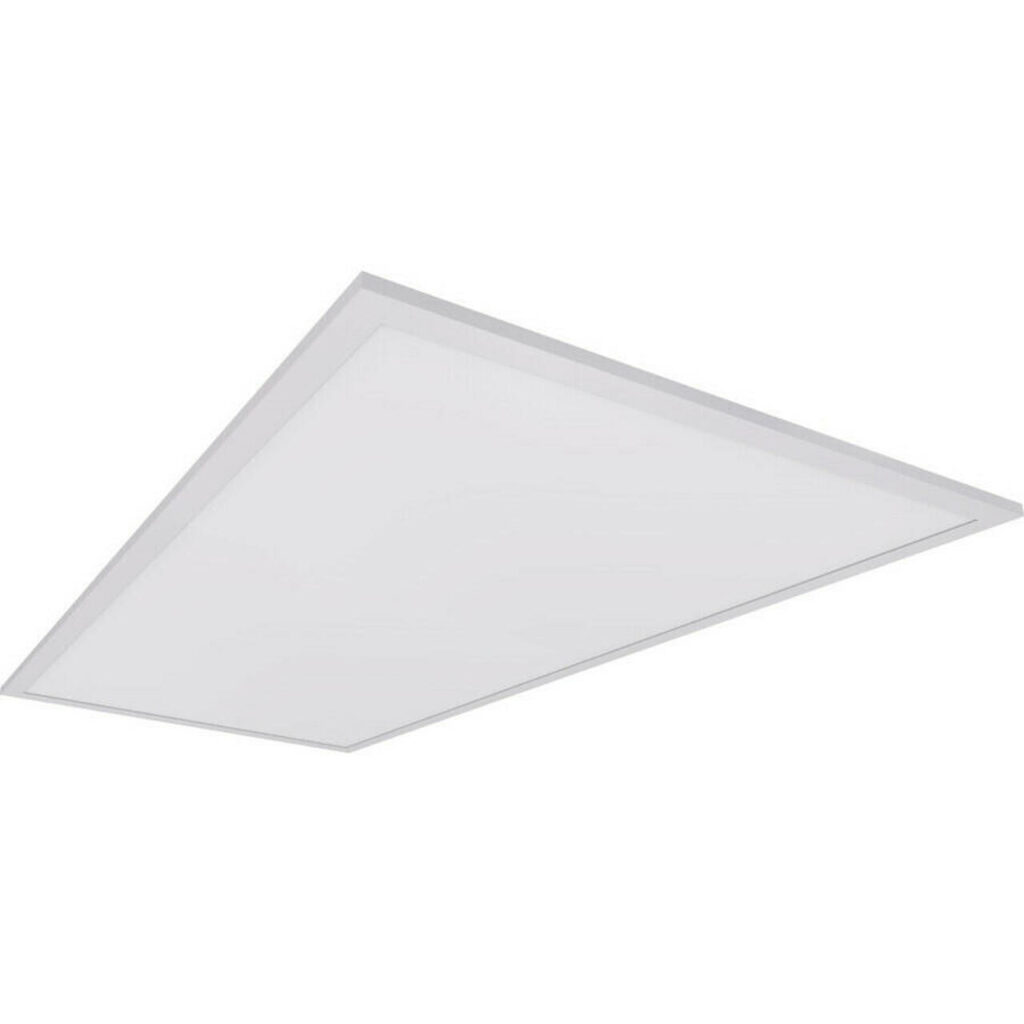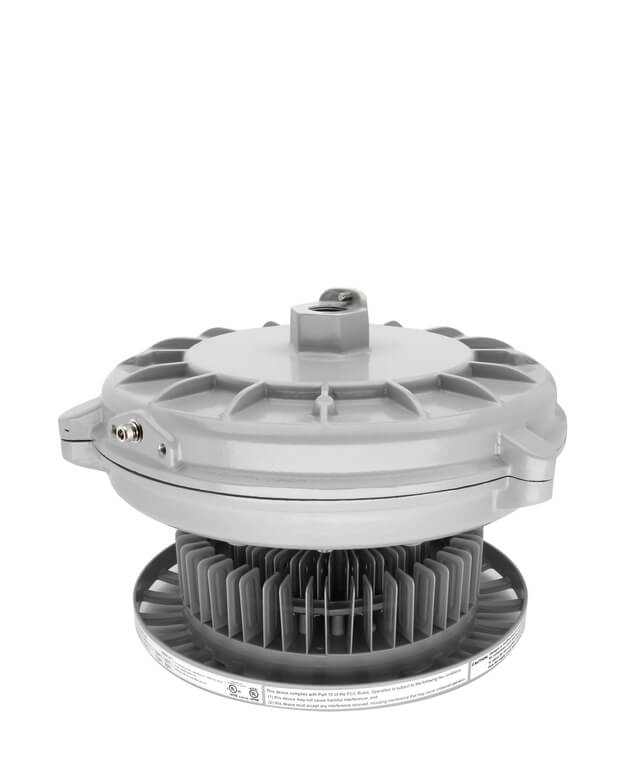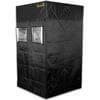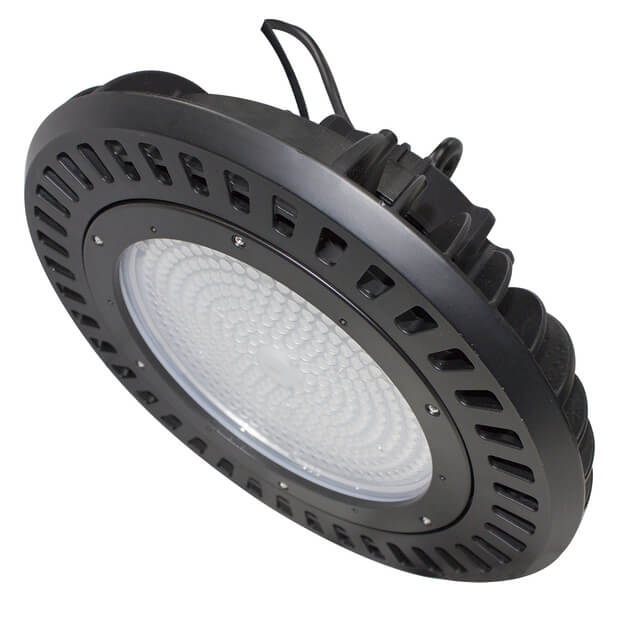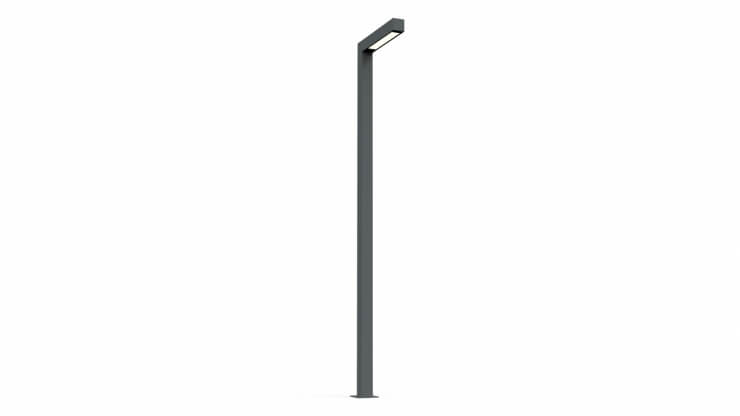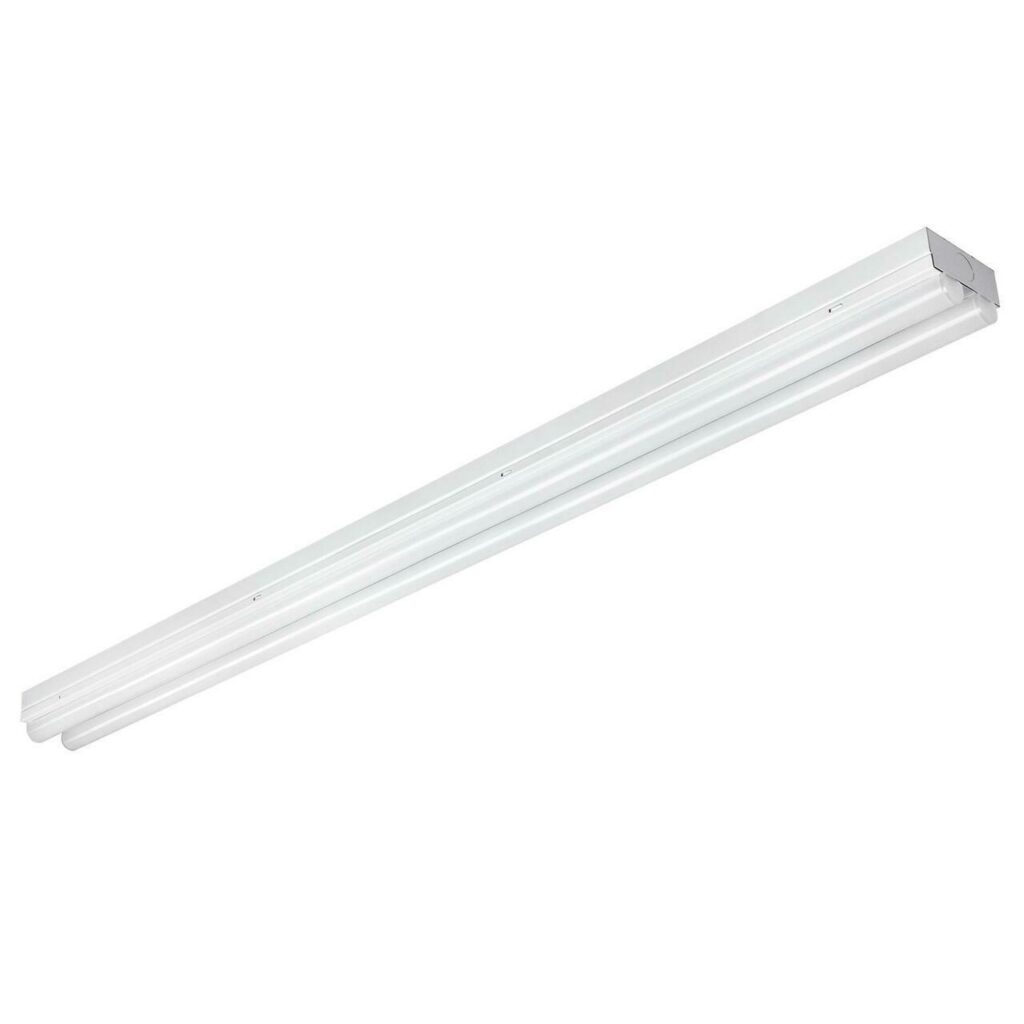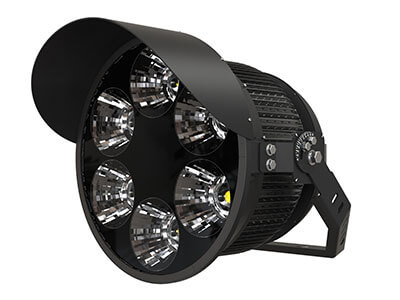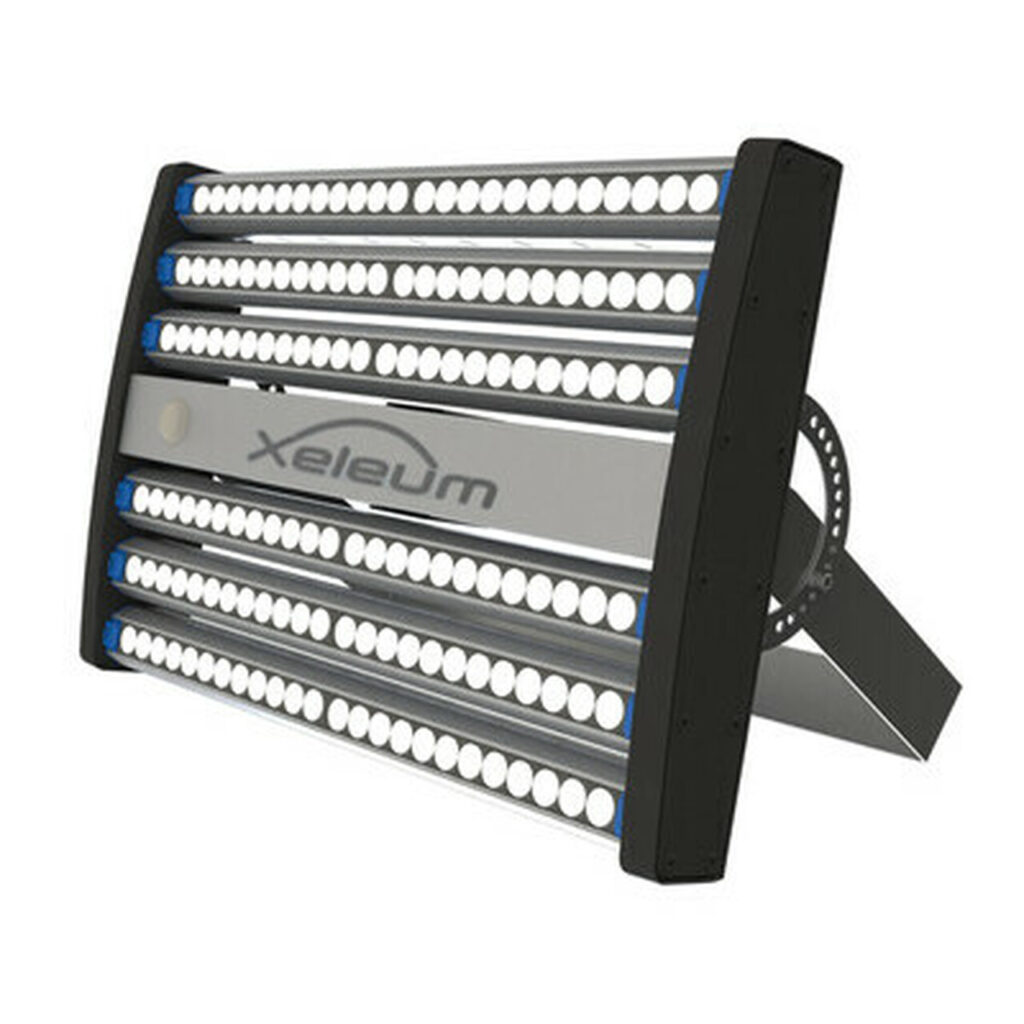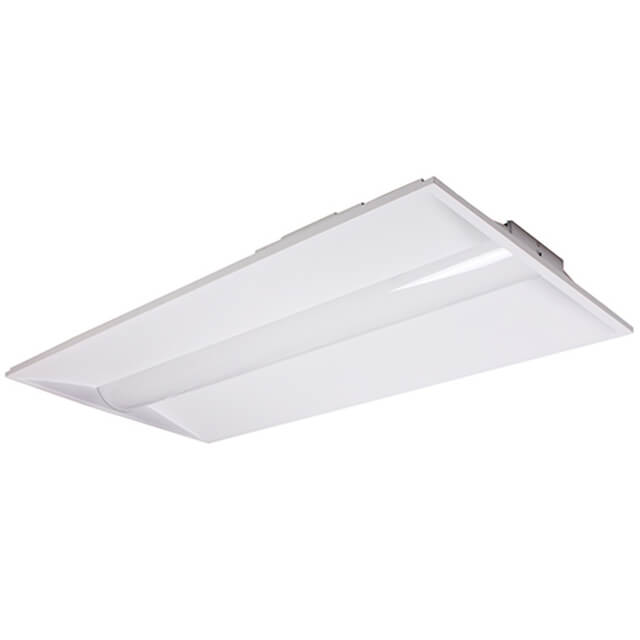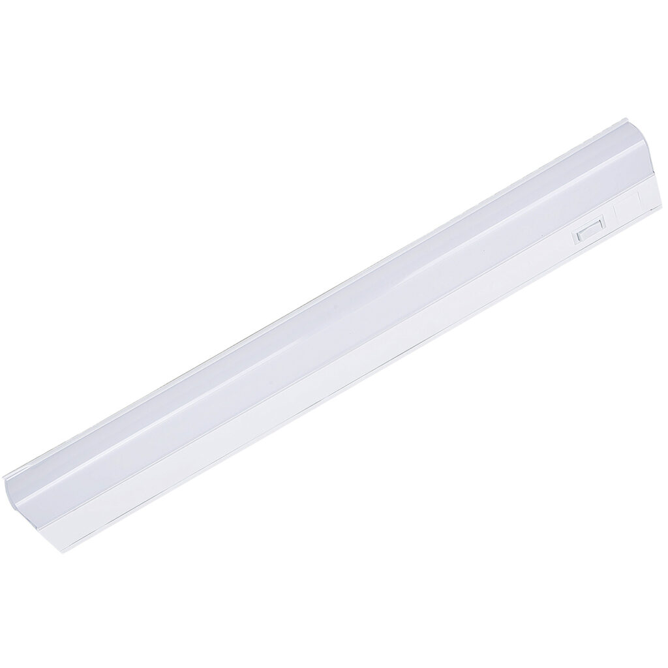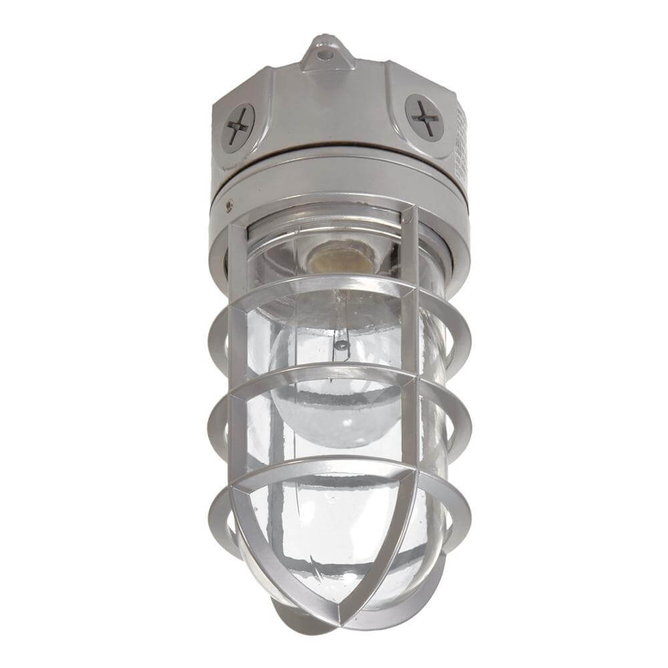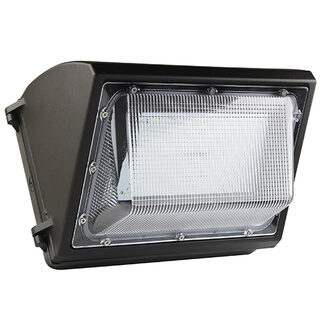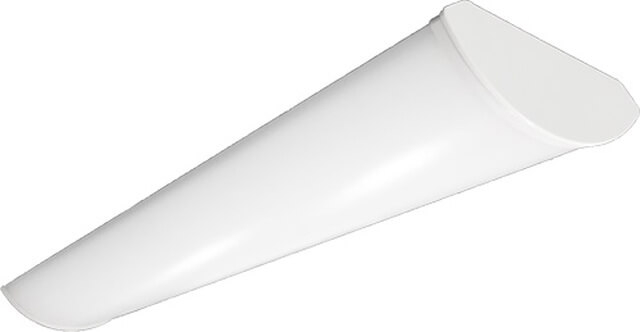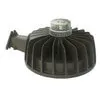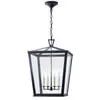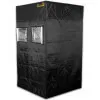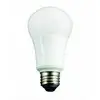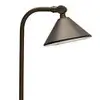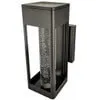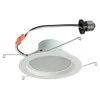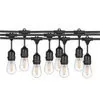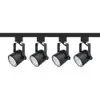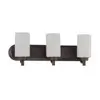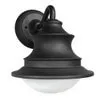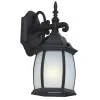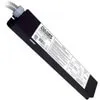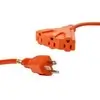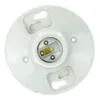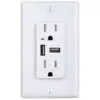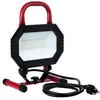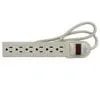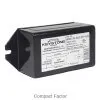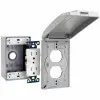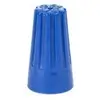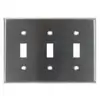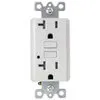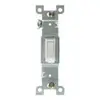With over 3000 fires per year in offices and commercial buildings in the USA, it’s easy to see why regulatory commissions apply rules to emergency exit signs for safety reasons.
Any building or structure must comply with emergency exit sign codes to avoid potential fines and violations. So, you’ll need to make sure you comply with emergency lights and exit signs.
Read on to learn some of the most vital emergency exit light code requirements from the National Fire Protection Association (NFPA) and Occupational Safety and Health Administration (OSHA), and find out how to maintain compliance with these requirements.
Which Agencies Work With Emergency Exit Signs and Their Regulations
Several regulatory agencies and codes govern the installation, testing, and inspection of emergency lighting and exit signs. These include the following:
- Occupational Safety and Health Administration (OSHA)
- National Fire Protection Association (NFPA)
- Joint Commission on Accreditation of Healthcare Organizations (JCAHO)
- International Fire Code
- International Building Code
In addition to the requirements stipulated by these bodies, employers must adhere to the requirements of their local authority having jurisdiction (AHJ). The local AHJ refers to the person in charge of enforcing and monitoring local building codes and/or life safety codes.
Exit as a Legal Definition
Generally, OSHA and NFPA set the requirements for exits. Exit carries the definition of an unobstructed path for moving from any location in a building to a safe or public way.
An exit route consists of all vertical and horizontal spaces along the way and has the following three parts:
Exit Access
This refers to an entrance to an exit route that guides you to an exit, such as a corridor that leads to an enclosed fire-resistant stairway.
Exit
Exit refers to that part of an exit route separated from other parts of the building offering a protected path of travel to the exit discharge. In the previous example, the enclosed fire-resistant stairway is a type of exit.
Exit Discharge
This refers to that part of the exit route that ends outside the building or structure, leading you directly to a street, public way, walkway, refuge area, or open space.
Exit Signs vs Emergency Lights: Understanding the Differences
Exit signs and emergency lights are crucial components of any building’s emergency system. They are designed to help guide people to safety in the event of an emergency, such as a fire. However, there are some important differences between exit signs and emergency lights that it is essential to understand in order to ensure your building is fully equipped and compliant with safety regulations.
Exit Signs
- Clearly indicate the location of exits in a building
- Typically illuminated by LED or fluorescent lights
- Mandated by building codes and fire regulations
- Designed to be easily seen and understood in an emergency situation
Emergency Lights
- Provide backup lighting in the event of a power outage
- Illuminate the path to exits and other important areas
- May be battery-operated or connected to a backup generator
- Required by fire codes in commercial buildings and other public spaces
While exit signs and emergency lights serve different functions, they often work together in ensuring the safety of building occupants. For example, an emergency light may illuminate the path to an exit sign, helping to guide people to safer areas.
Both exit signs and emergency lights must be regularly tested and maintained to ensure they are functioning properly in the event of an emergency.
Emergency Lighting and Marking Exit Routes Requirements
OSHA’s requirements for lighting and marking exit routes fall under their 1910.37(b) laws. The conditions contain details regarding placement, visibility, and recommended forms of illumination for exit signs.
Meanwhile, NFPA also provides additional guidance on exit within its 2015 edition of NFPA 101, Life Safety Code, section 7.10. The requirements contain details regarding placement visibility and recommend using illumination for exit signs.
The requirements state that there is adequate lighting provided for each exit route. Furthermore, the exit route must be free of obstacles such as furnishings, decorations, or equipment that conceals the exit sign.
In addition, no other brightly illuminated sign, object, or display should be in the line of sight of the exit signs. Such items are not permitted, as they can distract one’s attention from the exit sign.
If it is not possible to immediately identify the direction of the exit route, signs must be put-up to indicate the direction of travel along the exit route. In addition, there should always be a clear line of sight to an exit sign.
If any doorways along an exit route could be confused for an exit, they must be designated for their actual use, such as indicating “Storage” or just having a “No Exit” sign.
As a requirement, exit signs must be a distinctive color, and the word “Exit” should have legible letters no less than six inches high. Further, its design must be readily visible and contrast with its background.
More Emergency Exit Signs Rules
Exit signs must always be illuminated. The Life Safety Code states that a reliable light source must light up all exit signs without a disparity in legibility, whether in an emergency or normal lighting modes. In the case of externally illuminated signs, the Life Safety Code stipulates illumination of about five foot-candles (54 lux) or more at the illuminated surface with a contrast ratio of more than or equal to five-tenths.
On the other hand, internally illuminated signs must meet the Standard for Emergency Lighting and Power Equipment in the American National Standards Institute (ANSI)/Underwriters Laboratory (UL) 924.
There are no exceptions to this in the Life Safety Code except for three approved existing exit signs. The exceptions are:
- They are existing approved signs
- They are existing signs according to the Exit Door Tactile Signage (7.10.1.3) and Floor Proximity Exit Signs (7.10.1.6)
- They are existing signs which have the needed legible wording with letters not less than four inches high
Emergency Lighting Requirements
Emergency lighting is also known as egress lighting and needs to illuminate and identify corridors, stairwells, and exits to enable a safe and orderly evacuation from a facility. Generally, emergency lighting is a requirement in all industrial, commercial, educational, institutional, religious, medical, public housing, and any other facility, whether it is non-profit or not.
The NFPA 101 Life Safety Code lists the emergency lighting requirements in section 7.9. Emergency illumination, when needed, must be availed for a minimum of 1 ½ hours if standard lighting fails.
Arrangements should be made for the emergency lighting to give an initial illumination of a minimum average of one foot-candle (10.8-lux) and not less than 0.1-foot-candle (1.1-lux) at any point floor level along the path of emergency lighting.
At the end of the egress lighting time of 1 ½ hours, the levels will decline to a minimum average of 0.6-footcandle (6.5-lux) and 0.06-foot-candle (0.65-lux).
The ratio of the maximum illumination to the minimum illumination at any given point should not exceed 40:1 to prevent excessively dark and bright spots (section 7.9.2.1.3).
Further, the emergency lighting system must automatically come on and illuminate in case there is an interruption of standard lighting due to:
- Failure of electrical supply by the public utility or other electrical suppliers
- Disruption in the circuit through the opening of a fuse or circuit-breaker (section 7.9.2.3)
- Accidental manual acts such as the opening of a switch controlling lighting facilities
Continued Operation in Case of Power Failure
Any emergency equipment such as generators and associated transfer switch equipment that collectively provide power to an egress lighting system should be installed, tested, inspected, and maintained according to NFPA code. Similarly, if you opt to use stored electrical energy systems such as battery systems for emergency lumination, the systems need to be installed, tested, maintained, and inspected.
Existing battery-operated egress lights should only use dependable types of rechargeable batteries that have proper maintenance facilities to keep them in an appropriately charged condition.
Batteries operated emergency lighting systems should also be able to stay continuously in operation or without manual intervention to perform repeated automatic functions.
Testing Emergency Exit Sign Lighting
The Life Safety Code also highlights the NFPA’s requirements for regular testing of egress lights. According to section 7.9.3, there are three options for testing: traditional testing, self-diagnostic/testing, and computer-based self-testing/diagnostic.
The test essentially needs both a monthly activation test and an annual test. In the monthly scenario, the lights illuminate for not less than 30-seconds, while in the yearly test, the lights stay on for 1 ½ hours, simulating a long-term emergency event.
The annual and monthly tests records must be maintained to be later availed to AHJ for inspection. Meanwhile, computer-based egress lighting systems should have the capability of generating a self-report of testing at any time.
Again, it’s best to check with your AHJ to ensure your testing and recording-keeping program is sufficient.
NFPA Handbook Exit Signs
There are different types of signs apart from the EXIT sign. According to the Life Safety Code, each sign is allowed to be illuminated or flash on and off when activated by the fire alarm system.
Mounting
Some rules govern the installation of emergency exit signs to specify how high (or low) you should mount them.
NFPA states that for signs located above exit doors, the bottom of the signs should be placed at a vertical distance of less than 6’ 8’’ above the top edge of the egress opening required for marking.
Meanwhile, some buildings need low-level exit signs. If you need to mount low-level exit signs, you need to consider the International Code Council (ICC) rules.
The ICC states that the bottom of low-level exit signs should have a minimum of 10’’ and a maximum of 12’’ from the floor level. Also, the NFPA requires the bottom of the signs to be installed between 6-18’’ above the floor level.
Where Should You Install Emergency Lighting?
As we mentioned before, different buildings—including commercial properties, institutional, industrial, educational, medical, and religious or churches—require emergency lighting.
There are strategic places where emergency lighting should be installed, such as:
- All building exit routes (e.g., corridors, hallways, and stairwells)
- Bathrooms, interior rooms, and ample storage areas with no windows
An allowance can sometimes be made for areas that receive a lot of natural light, such as large windows.
Lights must be appropriately aimed to illuminate the exit routes; otherwise, the lighting will be counter-productive. Besides, lighting that points towards the ceiling or walls does not meet code requirements.
Make Sure You Meet the Codes
It is essential to schedule monthly and annual inspections to ensure that your emergency exit sign lights remain up to code and you replace them when necessary. If you need help sorting out the emergency exit signs for your business, contact us at Lighting and Supplies to speak with one of our exit sign experts!
Get the Best Emergency Exit Signs and Emergency Lights at Lighting and Supplies
At Lighting and Supplies, we are a leading wholesale distributor of exit signs and emergency lights. We offer a wide range of products to meet the needs of any building, from small offices to large commercial buildings. Our products are made from high-quality materials and are designed to meet or exceed all safety regulations and standards.
To learn more about our products and services, or to place an order, visit us at https://lightingandsupplies.com/contact-us/ or give us a call at 888-325-4448.
Don’t take chances when it comes to the safety of your building’s occupants. Choose Lighting and Supplies for all your emergency exit sign and emergency light needs.


